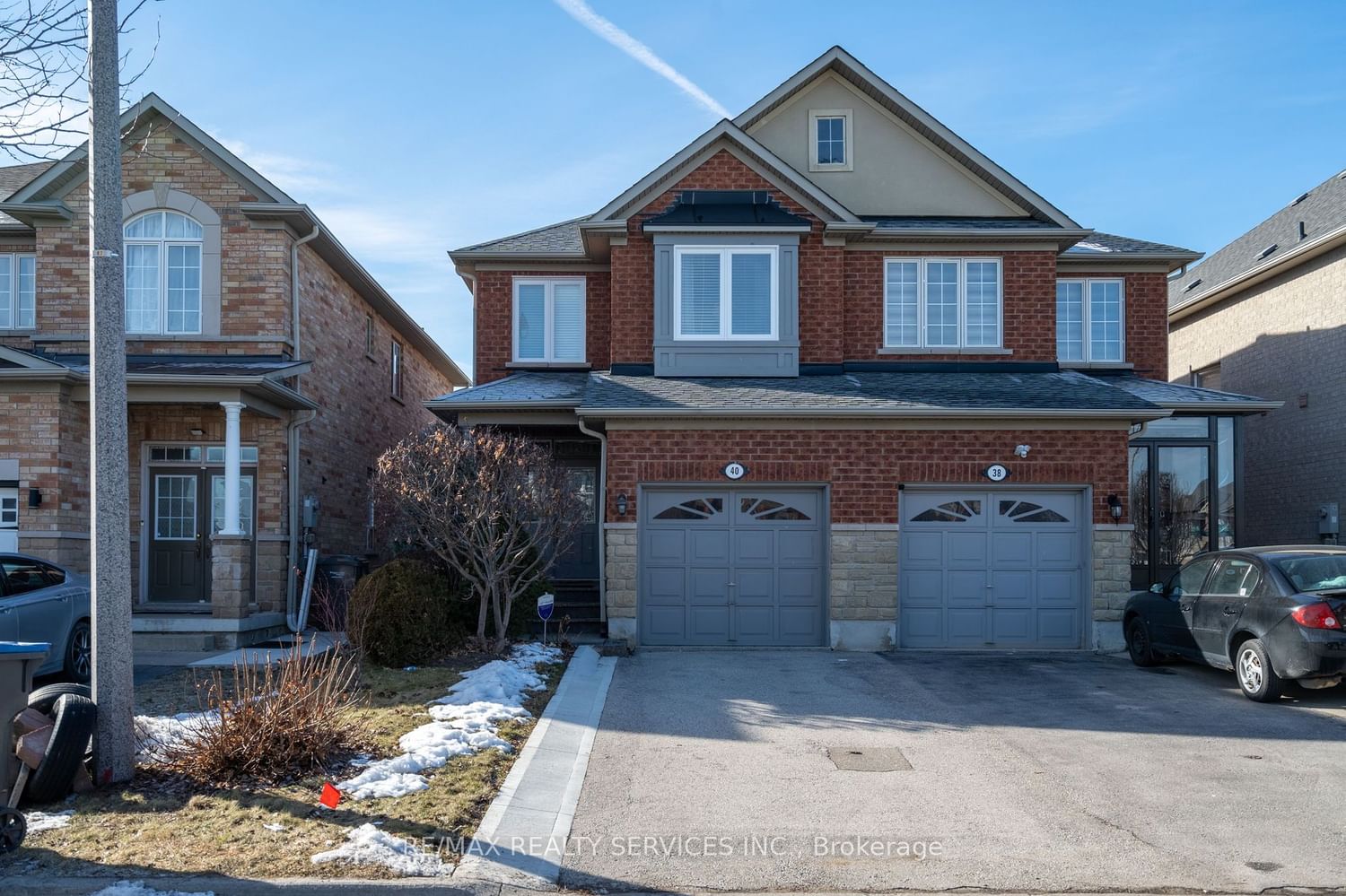$849,900
$***,***
3-Bed
3-Bath
Listed on 2/27/24
Listed by RE/MAX REALTY SERVICES INC.
Location Location!! This stunning upgraded Dream Home is totally move in ready & boasts charm & elegance. Hdwd & ceramic flrs thruout, upgraded kitchen, open concept design & bright sun filled windows. Lovely double door entry w/glass inserts leads to the open concept main floor. S/S appls, gorgeous corian countertop & backsplash & a breakfast bar that overlooks the eat-in area w/patio door W/O to large patio in the fully fenced backyard having a large concrete patio perfect for summer entertaining. Bright LR/DR has a cozy gas F/P & picture windows. Primary bdrm w/3pce ensuite & W/I closet. Generous sized bedrooms. Main flr has a 2pce powder room & access to the garage. This fabulous home is located in a highly sought after neighbourhood with great amenities nearby - transit, shopping, schools, parks & so much more. Don't miss out on this one - you won't be disappointed.
New roof 2021, new windows, doors & furnace 2022 & all newer appls. Rough-in CVAC.
To view this property's sale price history please sign in or register
| List Date | List Price | Last Status | Sold Date | Sold Price | Days on Market |
|---|---|---|---|---|---|
| XXX | XXX | XXX | XXX | XXX | XXX |
W8095450
Semi-Detached, 2-Storey
6
3
3
1
Attached
3
Central Air
Unfinished
N
Brick
Forced Air
Y
$4,261.17 (2023)
109.90x22.63 (Feet)
